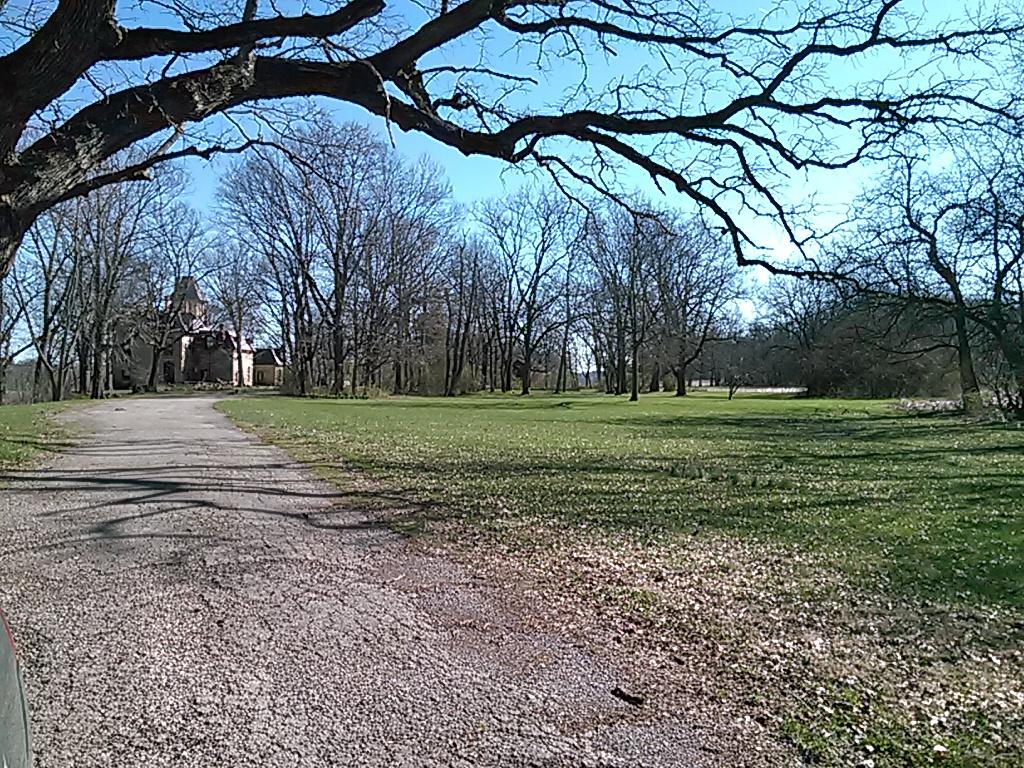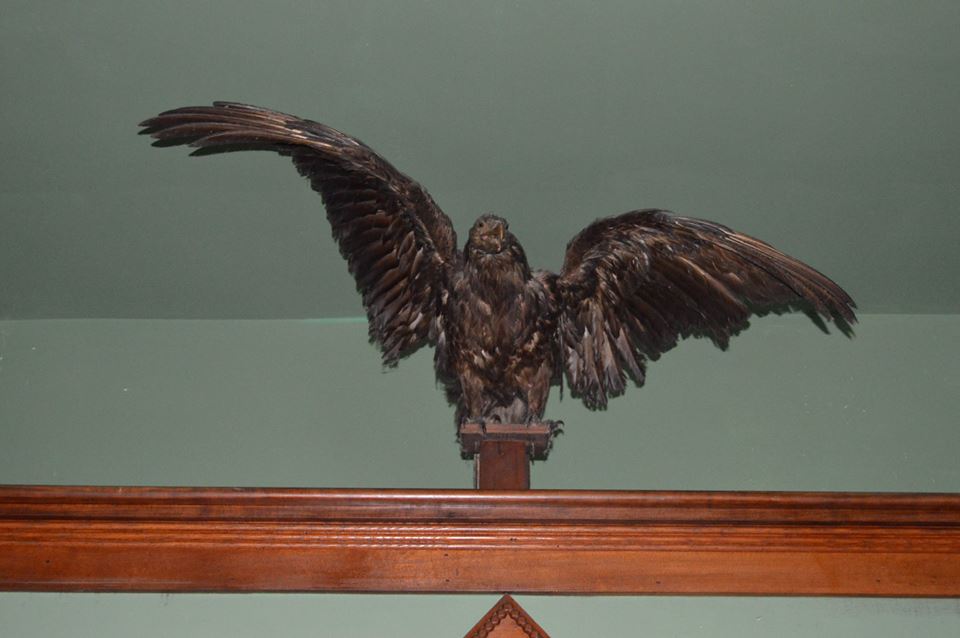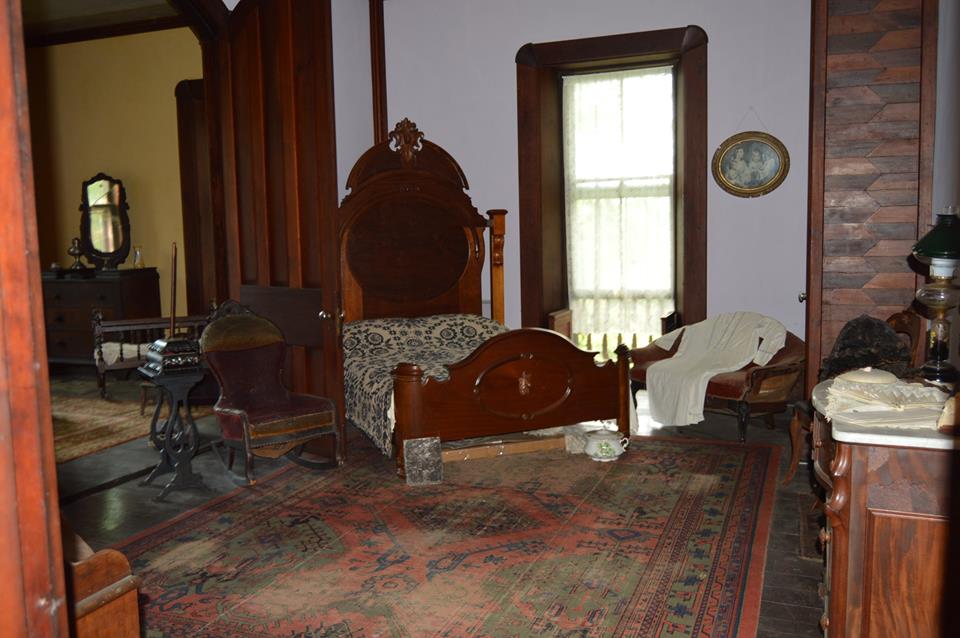|
Abram Sanders Piatt was born in Cincinnati in 1821, the youngest child of Benjamin and Elizabeth Piatt. He moved to the Mac-A-Cheek Valley with his family as a young lad, enjoyed country living and was raised to work on the farm. Boys used to do whatever their Dad did for a living. Benjamin was a farmer and a lawyer/judge so Abram followed his father into farming. He attended Athenaeum College, today known as St. Xavier. After graduation he came home to work on the farm alongside his father. In 1840 he married his first cousin Hannah Ann Piatt (1823-1861) from Boone County, Kentucky and they had eight children together. The family lived in a house that sat near where they built the castle later on. The first house was moved later to east 245 for another family member to live in and is still there today. It has the same type logs holding up his front porch like he put on his fathers. Hannah got sick and died two days before the start of the Civil War. Abram was among the first to volunteer to President Lincoln’s call for men to fight in the Civil War. He raised and financed the 34th Ohio Piatt Zouaves Brigade. They were called thus because of the fancy red legged uniform they wore, which were soon discarded. During his service for the Union he advanced to Brigadier General and left the field because of an attack of Typhoid Fever. Abram, his brother Donn and Cousin John published a newspaper called The Mac-A-Cheek Press. It was a literary and political paper which was stopped when the men went to war. He was a journalist, wrote poetry and fiction stories. After the war he returned home to life as a gentleman farmer, local politician, books and literary pursuits. He contributed to magazines such as the North American Review. In 1864 he married a second time to Eleanore Watts (1834-1899) and they began building Mac-A-Cheek Castle in 1864 and finished seven years later in 1871.
The third floor held the stage for musical instruments surrounded by the ballroom. Stairs continue up two more flights to the top of the Tower Room which over looked Smiling Valley.
The basement was split into two sections. The west side was family use and the east side was the Kitchen where the Irish Immigrants prepared meals and did household chores. The meals where sent up to first floor by a Dumb Waiter, which ran on a pulley system and was moved to a Lazy Susan on the opposite side of the double doors. In the back of the second floor were the servants living quarters which consisted of several small rooms. The back stairs were much harder to negotiate than the front stairs, which was very common in those days. The servants in that day and age also lived on a lower level, usually a few steps, than the family did. This was a way to remind them they were not equal to the family. A bathroom was added on the first floor in the tower room stairway in 1890. No more chamber pots or outside privies were needed. Originally the farm had 1,600 acres on which they had oats, wheat and rye crops. They raised animals for food, breed horses and cattle and were popular in horse racing and had a race track on their property. They had a grist mill, saw mill, blacksmith shop, and barn. A stone dwelling which was the care takers cottage and also used as a chicken coop (still there today), ice storage, laundry room, and there was a pump house on the other side of the Mill Race. Even the family dogs had it made with their own stone “Castle” dog house built right onto the big house. The Democratic Club Newspaper was in the White building, which was on the North West corner of Baird and Detroit streets. Abram adjusted the moveable alphabet, did presswork and rolling alternately. This building was destroyed in the Big Fire of 1880. Abram was active in the Grangers and they held their meetings on the third floor in the old ballroom. The Grangers were a Coalition of American Farmers that fought against monopolistic grain transport following the Civil War. He married Emilia Belle Murrey (1873-1967) in 1902 and Abram passed away on March 16th, 1908. His son, William McCoy Piatt moved in and he was the one who started the tours in 1912. He contributed the Native American Artifact collection in the Drawing Room and had antiques of his parents and grandparents on display. William’s son Mac was next in line but sadly he and his wife died in the Influenza Epidemic of 1918-1919. This left their two small sons, Bill and Jim without parents. Grandpa and Grandma Piatt took them in to care for them as well as two of his daughters, Bertie and Margurete. Bill married Frances and they had two children, Billy and Margaret (Peggy). Billy passed away in 1990 and the family home passed down to Margret. The house has not been lived in since 1985 after Margaret’s Mother moved away. Margaret’s daughter Kate helps with the website and events when she is home for a visit. A castle home lived in by several generations of Abram’s family is still loved today by visitors who stop by for a tour and a chance to step back in time to see how life was lived during a different, simpler era. |
Rev. Tami WengerThe Village of West Liberty is Ohio's best kept secret travel destination. Come stay awhile in this quintessential Midwestern small town in the heart of the Buckeye State! Archives
March 2019
Categories
All
|
Donations can be made to Gloryland Ministries via VENMO or PAYPAL.Gloryland Ministries
Rev. Tami Wenger West Liberty, Ohio Call: 937-844-6099 E-mail: tamiwenger@gmail.com |



 RSS Feed
RSS Feed