The second floor consisted of family rooms, with the master bedroom, dressing room, bathroom and sitting room all connected. There was a bathroom for the guests to the right of the stairs leading to their bedchambers. At the top of the main staircase was a bedroom used by Donn’s cousin, Virginia Piatt who was a companion to Ella. In the East Tower room was the Catholic Chapel. A circuit riding Priest would come and provide services for them. The West Tower room could be used to read, write or draw as it was filled with light and offered beautiful view. In the side hallway was Donn’s Den where he would do work and write. At the end of this hallway were several steps down to three rooms that were the servants sleeping quarters. Back then, the servants never lived on the same level as those who owned the house.
On the third floor were two elegant guest bedrooms. Both had a sink and the bed was back in a cubby hole and during the day a curtain would be drawn covering the bed area and the room used as a sitting room. There were two tower rooms for the guests to use while they visited and they could see for quite a distance. Donn had a private study on the fourth floor West side tower room which was one room and very small. In the middle of the third floor wide hall was a small hallway that led to the guest’s maids sleeping quarters, so they would be close at hand when needed. Here too, were a couple of steps down with a room on either end and with trunk storage in between. The farm was situated behind the house over the hill which consisted of outbuildings and a barn or two. Donn raised animals as well as several kinds of crops. During their time at Mac-O-Chee Castle, when not entertaining, Donn continued to write and Ella, an artist, to draw and paint. Donn died in November of 1891 from an illness. Folks came from miles around to pay their respects with the funeral procession running from Mac-O-Chee Castle to the Piatt Cemetery over a mile away. Ella continued to live in the castle for five more years but it was too big and lonely for just her so she had another house built overlooking the castle from the hill across the road. Ella put the castle up for sale in September of 1896. Items from the house, livestock, farm machinery and several farm outbuildings were all sold. The first owner was Dr. Thurman who ran a health spa for the wealthy. He added on to the one room stone lodge at the end of the walk that Donn used for a writing retreat during warm weather and used that for his office, exam rooms and it was where he lived. His guests stayed in the castle and enjoyed relaxing in the country. After two or three years Dr. Thurman died and his son sold the property. The next owner was Graham Denmead from Columbus who purchased the property so his children could grow up in the country. He added the second floor over Thurman’s house and lived there. Later he rented the castle to the Blackwell family and they lived in the back of the house and farmed the property for Denmead. People driving past the house and would stop and ask to see the castle so Denmead opened it for tours with the Blackwell family showing people through the house. Denmead sold the Castle and the property was purchased by two different people. The Smucker Sisters bought the house next to the castle and lived there for many years running a craft and art store from the barn. In 1945 the castle was purchased by Cameron Turner from Florida. Cameron was a wealthy lady who brought four tons of large, heavy Mediterranean style furniture to the castle. She had tours of the house to showcase her furniture. Occasionally she stayed at the castle and chose the bedroom at the top of the front stairs. Turner died in the mid 1950’s so once again the Castle was up for sale. Thankfully, Mac-O-Chee Castle was bought back in the 1960’s by descendants of Donn’s brother Abram, Bill and Jim Piatt. They purchased furniture following the pictures that Ella took of the rooms; if not original it’s as close to time period as they could. They started offering tours at Mac-O-Chee and have been doing so ever since. As with any 150+ year old building Mac-O-Chee Castle shows the wear of time, but is still worth visiting. Take a step back in time to a different era and catch a glimpse of how Donn and Ella spent their time in their grand old country home. Abram Sanders Piatt was born in Cincinnati in 1821, the youngest child of Benjamin and Elizabeth Piatt. He moved to the Mac-A-Cheek Valley with his family as a young lad, enjoyed country living and was raised to work on the farm. Boys used to do whatever their Dad did for a living. Benjamin was a farmer and a lawyer/judge so Abram followed his father into farming. He attended Athenaeum College, today known as St. Xavier. After graduation he came home to work on the farm alongside his father. In 1840 he married his first cousin Hannah Ann Piatt (1823-1861) from Boone County, Kentucky and they had eight children together. The family lived in a house that sat near where they built the castle later on. The first house was moved later to east 245 for another family member to live in and is still there today. It has the same type logs holding up his front porch like he put on his fathers. Hannah got sick and died two days before the start of the Civil War. Abram was among the first to volunteer to President Lincoln’s call for men to fight in the Civil War. He raised and financed the 34th Ohio Piatt Zouaves Brigade. They were called thus because of the fancy red legged uniform they wore, which were soon discarded. During his service for the Union he advanced to Brigadier General and left the field because of an attack of Typhoid Fever. Abram, his brother Donn and Cousin John published a newspaper called The Mac-A-Cheek Press. It was a literary and political paper which was stopped when the men went to war. He was a journalist, wrote poetry and fiction stories. After the war he returned home to life as a gentleman farmer, local politician, books and literary pursuits. He contributed to magazines such as the North American Review. In 1864 he married a second time to Eleanore Watts (1834-1899) and they began building Mac-A-Cheek Castle in 1864 and finished seven years later in 1871.
The third floor held the stage for musical instruments surrounded by the ballroom. Stairs continue up two more flights to the top of the Tower Room which over looked Smiling Valley.
The basement was split into two sections. The west side was family use and the east side was the Kitchen where the Irish Immigrants prepared meals and did household chores. The meals where sent up to first floor by a Dumb Waiter, which ran on a pulley system and was moved to a Lazy Susan on the opposite side of the double doors. In the back of the second floor were the servants living quarters which consisted of several small rooms. The back stairs were much harder to negotiate than the front stairs, which was very common in those days. The servants in that day and age also lived on a lower level, usually a few steps, than the family did. This was a way to remind them they were not equal to the family. A bathroom was added on the first floor in the tower room stairway in 1890. No more chamber pots or outside privies were needed. Originally the farm had 1,600 acres on which they had oats, wheat and rye crops. They raised animals for food, breed horses and cattle and were popular in horse racing and had a race track on their property. They had a grist mill, saw mill, blacksmith shop, and barn. A stone dwelling which was the care takers cottage and also used as a chicken coop (still there today), ice storage, laundry room, and there was a pump house on the other side of the Mill Race. Even the family dogs had it made with their own stone “Castle” dog house built right onto the big house. The Democratic Club Newspaper was in the White building, which was on the North West corner of Baird and Detroit streets. Abram adjusted the moveable alphabet, did presswork and rolling alternately. This building was destroyed in the Big Fire of 1880. Abram was active in the Grangers and they held their meetings on the third floor in the old ballroom. The Grangers were a Coalition of American Farmers that fought against monopolistic grain transport following the Civil War. He married Emilia Belle Murrey (1873-1967) in 1902 and Abram passed away on March 16th, 1908. His son, William McCoy Piatt moved in and he was the one who started the tours in 1912. He contributed the Native American Artifact collection in the Drawing Room and had antiques of his parents and grandparents on display. William’s son Mac was next in line but sadly he and his wife died in the Influenza Epidemic of 1918-1919. This left their two small sons, Bill and Jim without parents. Grandpa and Grandma Piatt took them in to care for them as well as two of his daughters, Bertie and Margurete. Bill married Frances and they had two children, Billy and Margaret (Peggy). Billy passed away in 1990 and the family home passed down to Margret. The house has not been lived in since 1985 after Margaret’s Mother moved away. Margaret’s daughter Kate helps with the website and events when she is home for a visit. A castle home lived in by several generations of Abram’s family is still loved today by visitors who stop by for a tour and a chance to step back in time to see how life was lived during a different, simpler era.
They also had three girls they took in while in Cincinnati, all were married form the Piatt home. The fourth, Patsey, was a poor idiot girl. She was abused by her master so Elizabeth trained her to be a good servant.
At Mac-O-Cheek, their home in West Liberty, they added fourteen more children to their family. Five granddaughters and two grandsons went to stay with Grandma and Grandpa for awhile after the death of their mothers. Six more girls and one boy not related, also made their home with Benjamin and Elizabeth. The Piatt's were of Catholic Faith. The nearest Catholic Church in Columbus, was three hours away by horse and buggy. Elizabeth wished for Benjamin to build her a church near their home. Benjamin was more inclined to build things like the sawmill that would bring in money first. One day Benjamin was called off to Cincinnati on urgent business. As soon as he left, Elizabeth told the workers to stop what they were doing and supervised the building of a log hewed chapel. She had them use the wood set aside for building a workshop. It was completed before Benjamin arrived home and was affectionately named St Elizabeth Catholic Chapel. Elizabeth was very compassionate toward the slaves and the ordeal they were going through to get to freedom. That is why she ran a stop on the Underground Railroad from her home. Benjamin was a Federal Court Circuit Judge, so it was his sworn duty to arrest anyone who helped the slaves escape. However, he and Elizabeth came up with a plan for her to run the stop while he was traveling for work. At the end of their gate stood a black lawn jockey. When Benjamin was gone a white flag was placed in the jockey's outstretched hand. When he was home the flag was removed signaling to the slaves that they should continue on to the next stop. Benjamin sent someone home a day early to give Elizabeth plenty of notice to make sure the slaves were gone by the time he arrived home. Since no records were kept on the Underground Railroad there are some who believe this to be true and some who don't. Elizabeth was a pioneering woman who took care her own and others, took charge when things needed done and changed the lives of the slaves who passed her way. She may not have been a well known figure from the history books but think of all the people whose lives she touched and changed forever. Sources- A Memorial Biography of Benjamin M. Piatt and Elizabeth, His Wife. The Adopted Children of Elizabeth and Benjamin Piatt by David Boysel When you think of West Liberty what is the first picture that comes to mind? It didn’t take long when I asked this question on the Facebook Group, “Growing up in West Liberty, Ohio.” My friends shared many wonderful thoughts and memories.
Remembering businesses like Thoman’s IGA, Yoder’s, Marie’s Candies, Ohio Caverns, Piatt Castles, Craig’s elevator, and both ice cream stores to name a few. Playing ball at the ball parks or fishing and wading in Mac-A-Cheek Creek or Mad River. A special place such as Grandma’s house, the house they grew up in, the old schools on the hill; the long time friendships, loving family, and the friendliness of the village. They also recalled attending events at the Town Hall Opera House, Labor Day Festival and Parade, the Sesquicentennial and Bicentennial Celebrations. It’s feeling proud of our town, sledding down Adriel Hill, where everyone knows each other, the Town Christmas tree shining brightly at the annual tree lighting and the Christmas Star on top of the elevator. Whether you live in West Liberty, moved away or have been here to visit, you take special memories with you and keep them close to your heart. If you haven’t visited our little hamlet yet or been home for a visit lately, stop by and say hello! We would love to see you and you can make new memories! |
Rev. Tami WengerThe Village of West Liberty is Ohio's best kept secret travel destination. Come stay awhile in this quintessential Midwestern small town in the heart of the Buckeye State! Archives
March 2019
Categories
All
|
Donations can be made to Gloryland Ministries via VENMO or PAYPAL.Gloryland Ministries
Rev. Tami Wenger West Liberty, Ohio Call: 937-844-6099 E-mail: tamiwenger@gmail.com |
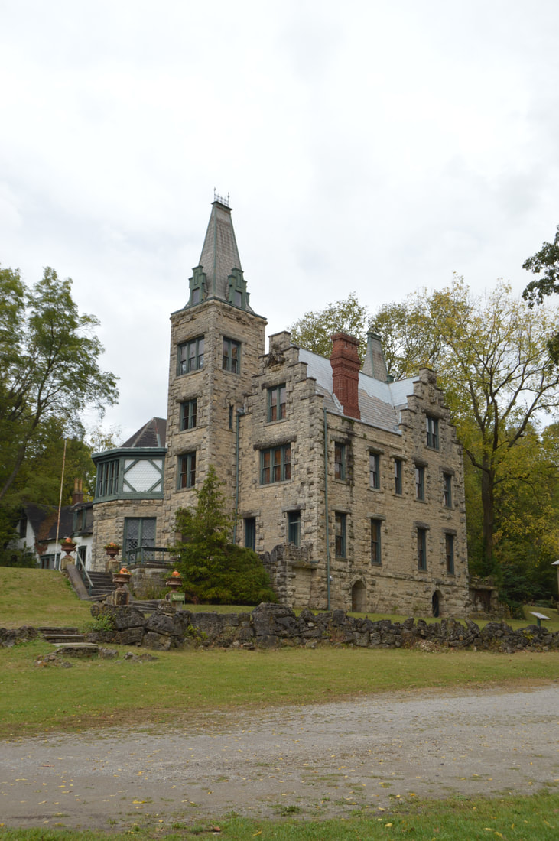
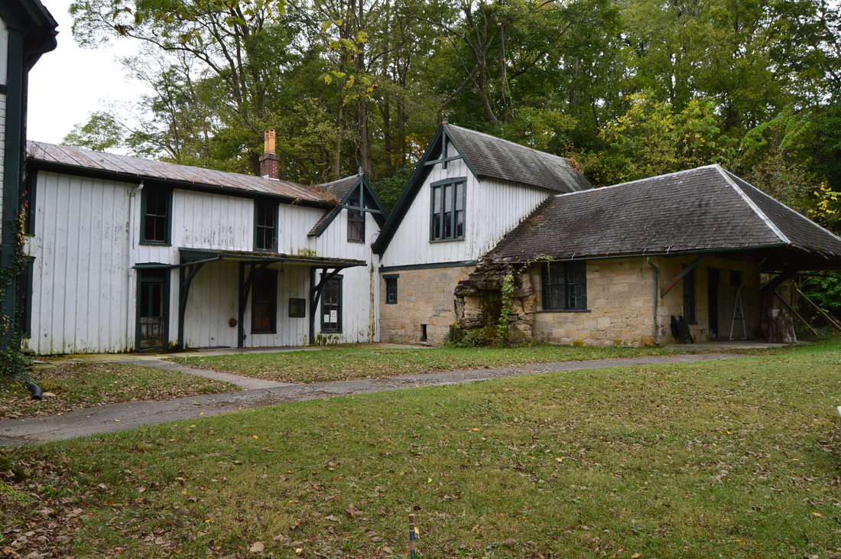
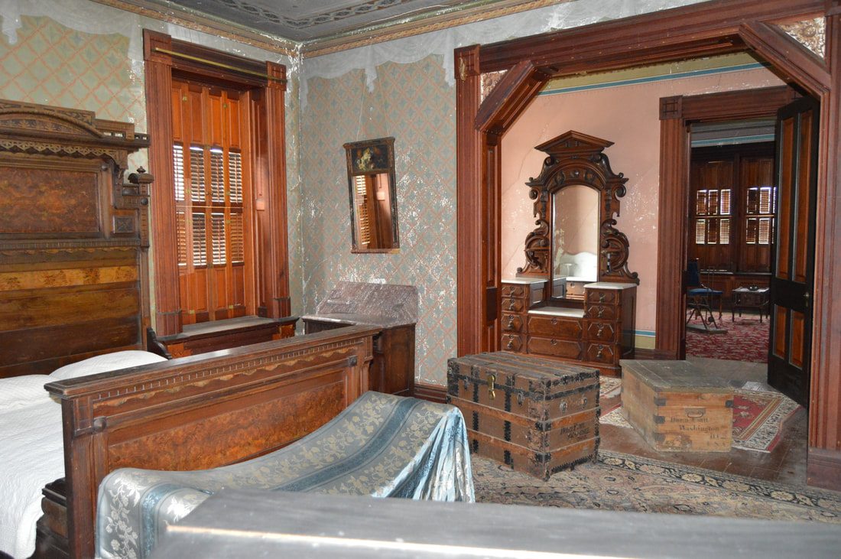
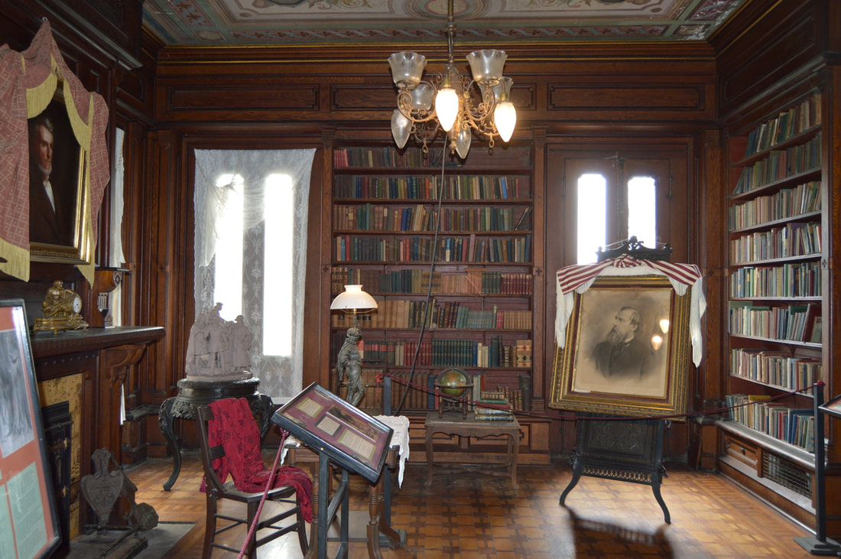
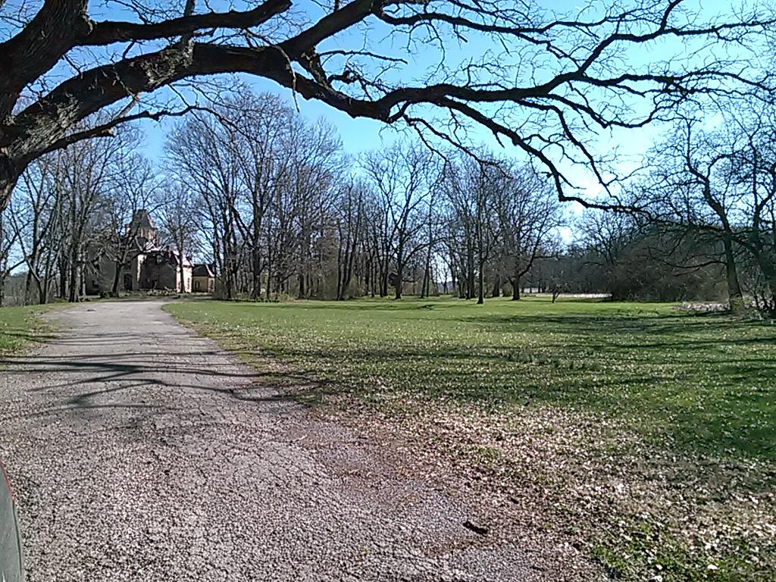
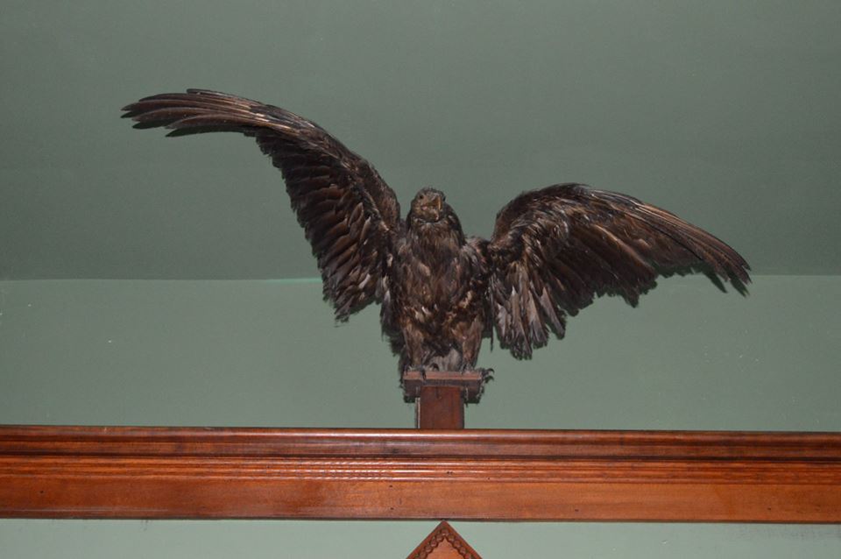
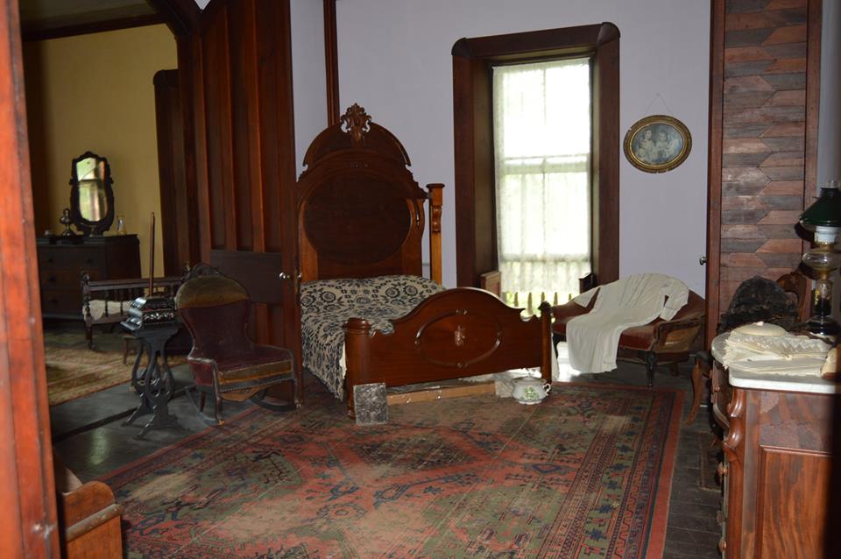
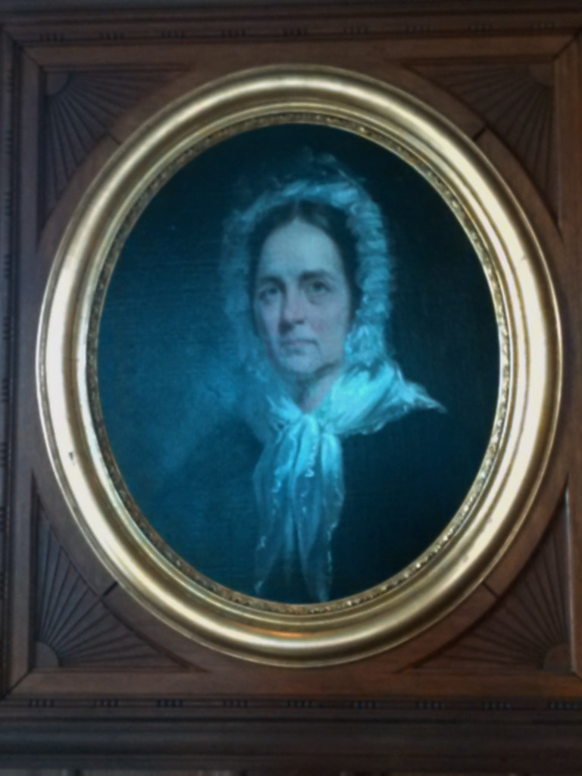
 RSS Feed
RSS Feed